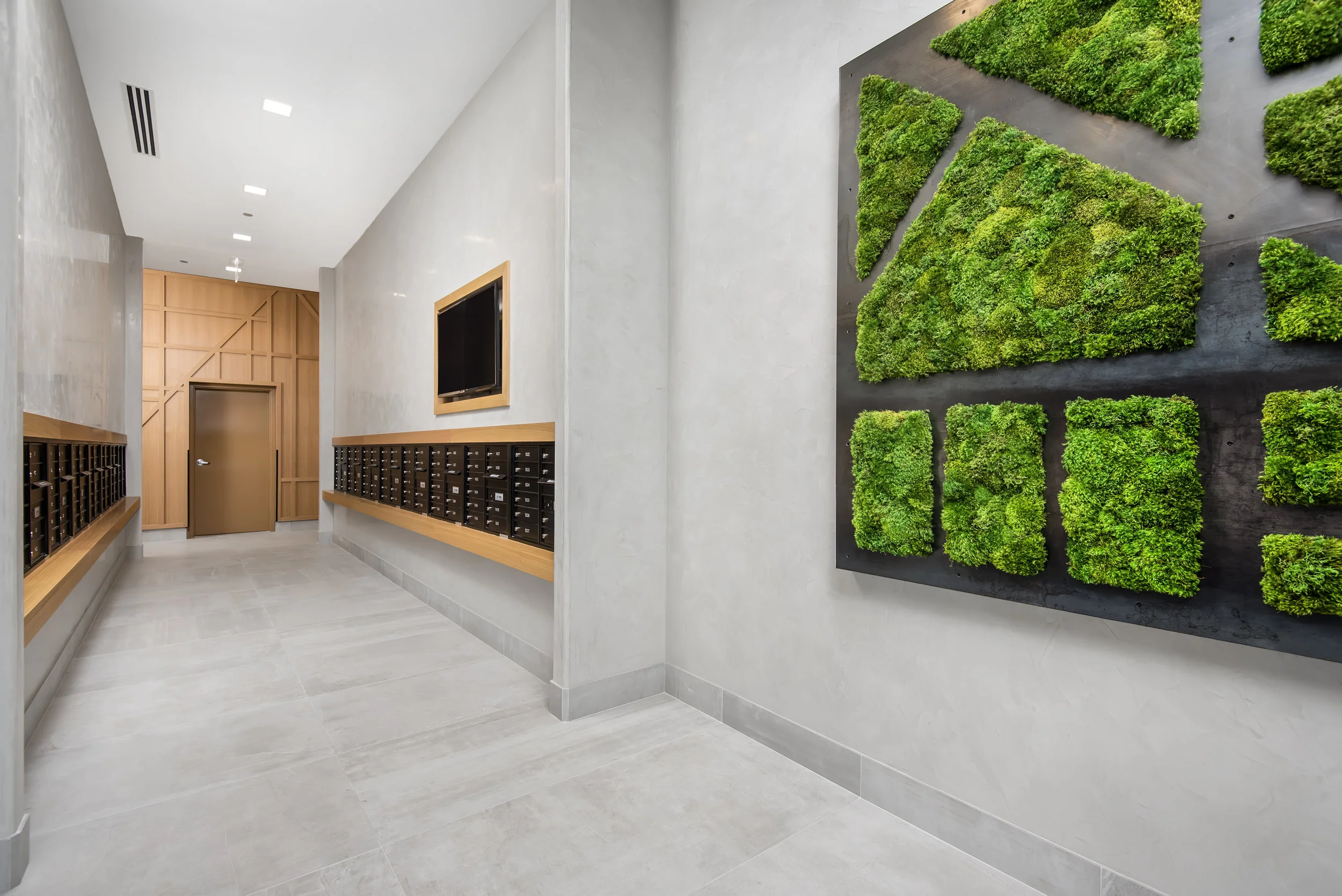
Sleek apartments.
THE MIDRISE + HIGHRISE AT Wicker Park Connection pay homage to the authentic style of the neighborhood, while also remaining truly luxury with best-in-class finishes.

WELCOME TO
THE MIDRISE
WELCOME TO
THE HIGHRISE
Contemporary finishes.
+ ITALIAN SOFT-CLOSE CABINETRY
+ BALTERIO GRAY-TONE PLANK FLOORING
+ STAINLESS-STEEL WHIRLPOOL or energy star APPLIANCES
+ KOHLER KITCHEN & BATH FIXTURES
+ sleek TILE kitchen BACKSPLASH
+ CUSTOM CLOSETS
+ FLOOR-TO-CEILING WINDOWS
+ SUN SHADE WINDOW TREATMENTS
+ FLOATING BATHROOM VANITIES
+ FRAMELESS BATHROOM DOOR SHOWERS
ELEVATED NEIGHBORHOOD LIVING.
+ ONSITE PROPERTY MANAGEMENT
+ PRESSBOX DRYCLEANING SERVICES
+ Convenient Luxer One integrated package system
+ INDOOR PARKING
+ COMPLIMENTARY WIFI IN AMENITY SPACES
+ SMARTPHONE-CONTROLLED BUILDING ACCESS
+ COMPLIMENTARY BIKE STORAGE
+ STORAGE LOCKERS
+ SMOKE-FREE ENVIRONMENT THROUGHOUT
STUDIOS
TWO BEDROOMS
ONE BEDROOM
THREE BEDROOMS
MIDRISE Amenities
+ expansive terrace
+ Firepit with lounge seating
+ Grill station
+ two outdoor dining tables
+ residents lounge
+ Hightop CO-working hubs
+ Chef’s Kitchen
HIGHRISE Amenities
+ pool deck with sunbeds
+ firepit
+ pod seating
+ grilling stations
+ resident's lounge with co-working stations
+ party rooM
+ Chef's grade kitchen
+ Starbucks coffee nook
On Lower FloorS:
+ Massive state-of-the-art fitness center
+ yoga and mediTation room
+ business center with printing station
In the heart of wicker.
+ WalkScore® 97 - WALKER'S PARADISE
+ SHORT WALK TO Blue Line at the Division stop
+ STEPS FROM THE TRENDY MILWAUKEE RETAIL DISTRICT
+ IN THE HEART OF WIcker park's AWARD WINNING RESTAURANT SCENE
+ close to Dean Playground, Pulaski Park + Wicker Park
+ CONVENIENT COFFEE SHOPS TO ENERGIZE WORK OR LOUNGE NEARBY
+ DEFINED BY Wicker Park's AUTHENTIC ROOTS IN THEATERS, MUSIC + ART
+ LOCATED NEAR PUBLIC, SELECTIVE ENROLLMENT + CHARTER SCHOOLS
eat, drink, shop, sweat, pamper
A strong mix of lifestyle retail partners have claimed Wicker Park Connection as their home including:
+ a small format target
+ [solidcore]
+ Philz coffee
+ salon lofts
+ Blo blow dry bar
accordance with the Affordable Requirements Ordinance (ARO). Based on your household size and annual income, you may qualify. Please refer to the 2025 Rent Income Limits chart below. If you have any questions, please email wickerparkconnection@33management.com.


